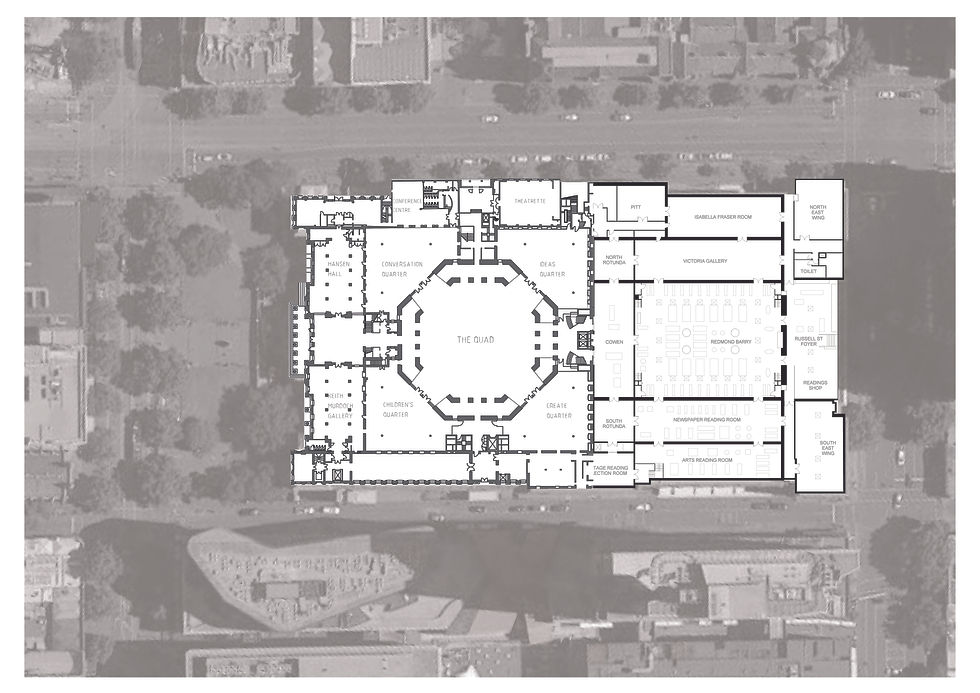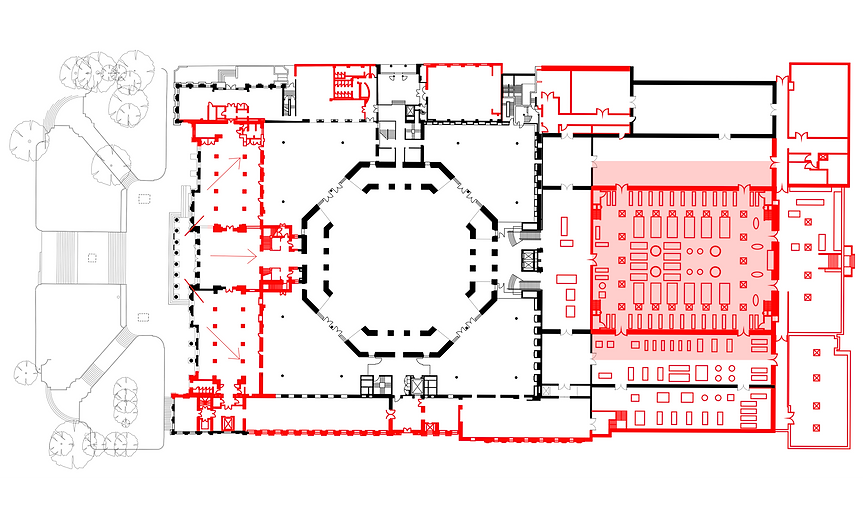

TEAMWORK
BRAINSTROM
Hadi Poplar Nazari
Luke Side
Hanna D.Chantel
Yongyan Jin
28 / 07 / 2020

Here is the first design proposal, the main design idea is produce more public space, we try to put the outside courtyard into the interior room which at Redmond Barry reading room, and create one straight path near Le Trobe street to allow more large circulation, and one curve path near the Little Lonstale street to be a dark gallery. Next to the interior courtyard, we demolish some roof to bring more sunlight in. As well there is a new path way through the middle of the library that people can walk through library and arrive QV more faster.

Here is our second design proposal, the main design idea is opposite with the first one, we would like to bring more private study space, and the curved interior study room where at Redmond Barry reading room is designed. Also another idea is change the Queen's hall to be the space for protest, and we push the front facade into the original place where Queen's hall is that make the protest area larger. We also changed the North east and North south wings to be a semi-public study area with facade outside and more easier for people to walk through the library.
TEAMWORK
Masterplan
Hadi Poplar Nazari
Luke Side
Hanna D.Chantel
Yongyan Jin
29 / 07 / 2020
%201%20to%20250%20A0.png)
Scheme 1
%201%20to%20250%20A0.png)
Scheme 2
TEAMWORK
Demolition plan
Hadi Poplar Nazari
Luke Side
Hanna D.Chantel
Yongyan Jin
29 / 07 / 2020

Scheme 1

Scheme 2
INDIVIDUAL WORK
SITE PLAN
Yongyan Jin
27 / 07 / 2020

I would like to create a site plan with a rainy Melbourne atmosphere,I trace the surrounding building in 3D view and hatch the vertical part that face to the state library in the center that seems like the rain drops on the building's surface, and I use grasshopper to create the raindrops in the graph.As well the dark clouds in the background to enhance the rainy day.