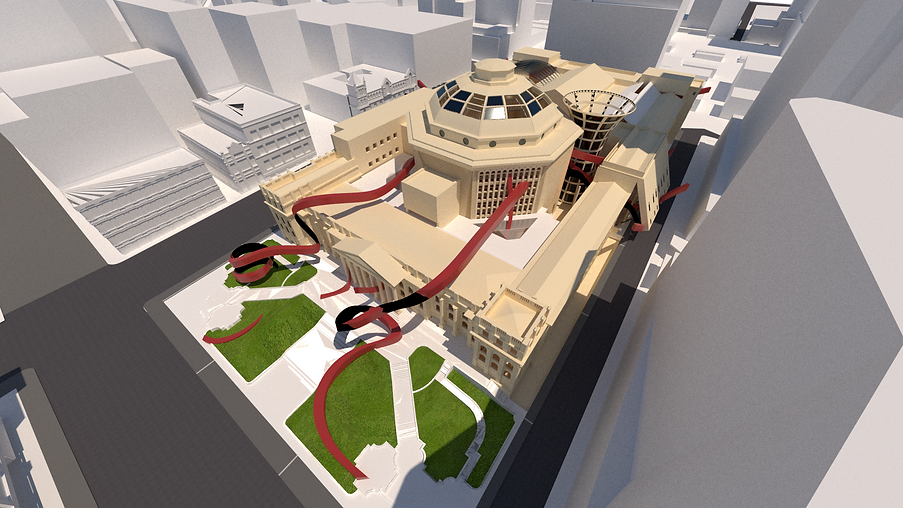
DETAIL DRAWING

Section 1:250
My project is called Extension library, I design the whole building with the extension idea.
I try to extend the library to the underground to bring large space for public facilities such as train stations, water park, public reading rooms. For the above original library, I extend the windows on the dome to form red ribbon shape objects that bring multiple functions, they can be the seats, lights and the entrance to the underground. Also it has a leading effect that people from street can follow any one of the ribbon to the center of the dome where the main underground entrance is. Also these ribbons change to stairs when they are inside the dome and the underground cave. To the underground design, I also use distinctive underground extended objects.For example, from the section, you can see 'stalactite' train station, 'mycelia' reading rooms, 'mashroom' water park, 'minerals' hallway, 'tree roots' garden, 'fungus' cave. As well I design serveral light wells to bring lights to the underground library, people can take the stairs or elevators in the light wells. From the plan, you can see the ribbons change to the seats and the lights for the private reading rooms.In my two interior views, they are taken from the dome and the underground cave,you can see the entrance of the cave in the dome view and also you can see the ceiling of the dome in the cave view, it is the conneciton between two views can make people feel they are in the library. For my facade, I extend the original shape to build new architectural things, like the walkway on my exterior view 1. In the second exterior view, it is the forecourt view, you can see the entrance to the underground under the circle ribbons.

Master Plan 1:250

Demolition Plan 1:250

East elevation 1:250

West elevation 1:250
EXTENSION LIBRARY
INDIVIDUAL WORK
FINAL POSTER
Yongyan Jin
29 / 10 / 2020

DETAIL DRAWING

Section 1:250
My project is called Extension library, I design the whole building with the extension idea.
I try to extend the library to the underground to bring large space for public facilities such as train stations, water park, public reading rooms. For the above original library, I extend the windows on the dome to form red ribbon shape objects that bring multiple functions, they can be the seats, lights and the entrance to the underground. Also it has a leading effect that people from street can follow any one of the ribbon to the center of the dome where the main underground entrance is. Also these ribbons change to stairs when they are inside the dome and the underground cave. To the underground design, I also use distinctive underground extended objects.For example, from the section, you can see 'stalactite' train station, 'mycelia' reading rooms, 'mashroom' water park, 'minerals' hallway, 'tree roots' garden, 'fungus' cave. As well I design serveral light wells to bring lights to the underground library, people can take the stairs or elevators in the light wells. From the plan, you can see the ribbons change to the seats and the lights for the private reading rooms.In my two interior views, they are taken from the dome and the underground cave,you can see the entrance of the cave in the dome view and also you can see the ceiling of the dome in the cave view, it is the conneciton between two views can make people feel they are in the library. For my facade, I extend the original shape to build new architectural things, like the walkway on my exterior view 1. In the second exterior view, it is the forecourt view, you can see the entrance to the underground under the circle ribbons.

Master Plan 1:250

Demolition Plan 1:250

East elevation 1:150

West elevation 1:150

North elevation 1:250

South elevation 1:250

Dome Interior view

Cave Interior view

Exterior walkway view

Exterior courtyard view

Overall view